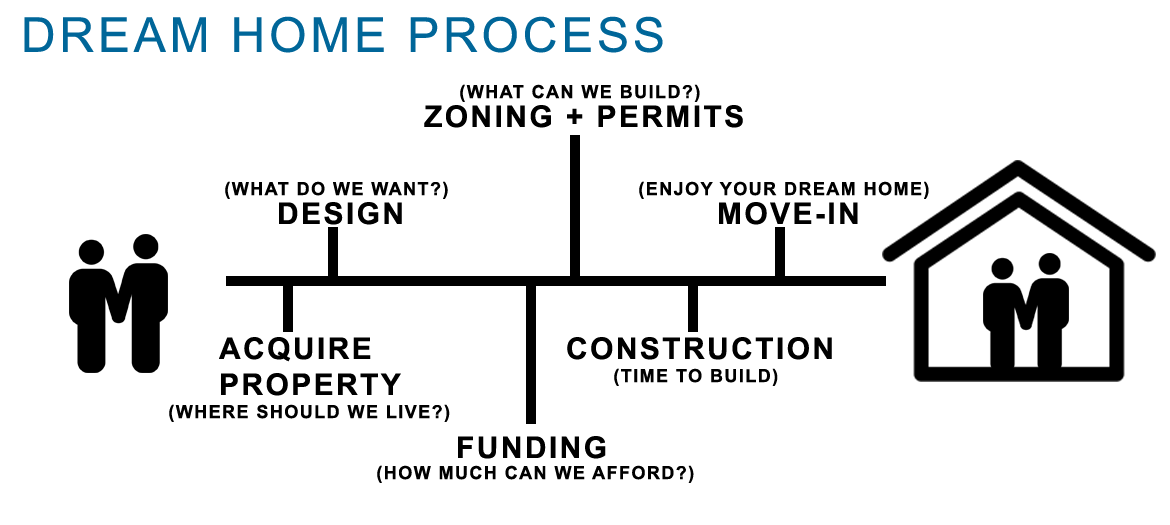PROCESS
It all begins with a conversation
It all begins with a conversation.
Before getting started, we ask a lot of questions — about your goals, priorities, and dare we say — budget. Often at this stage, we spot critical issues that haven’t been considered — saving you time, money and headaches down the road.
Once we’ve defined your vision and requirements, we set in motion a process that is tailored to your needs. Depending on the project size and complexity, the steps typically include:
- Strategize with team members on ways to achieve your priorities while maximizing your return on investment
- Present preliminary drawings, cost estimates, and a timeframe that reflect your goals and budget
- Develop and submit construction documents, and refine them as needed
- Navigate the approval process by attending community board and tenant meetings, and advocating on your behalf
- Respond to objections, suggest alternatives, and assist with negotiations between parties
- Observe construction, ensuring that construction details are consistent with drawings and specifications.
Your project is in capable hands.
With more than 20 years of experience, our highly capable team brings the expertise needed during every phase of the process, from clarifying objectives, to coordinating teams, and providing creative solutions when potential obstacles arise. As professionals, we are accountable — to keep your priorities in mind and your project on track.

