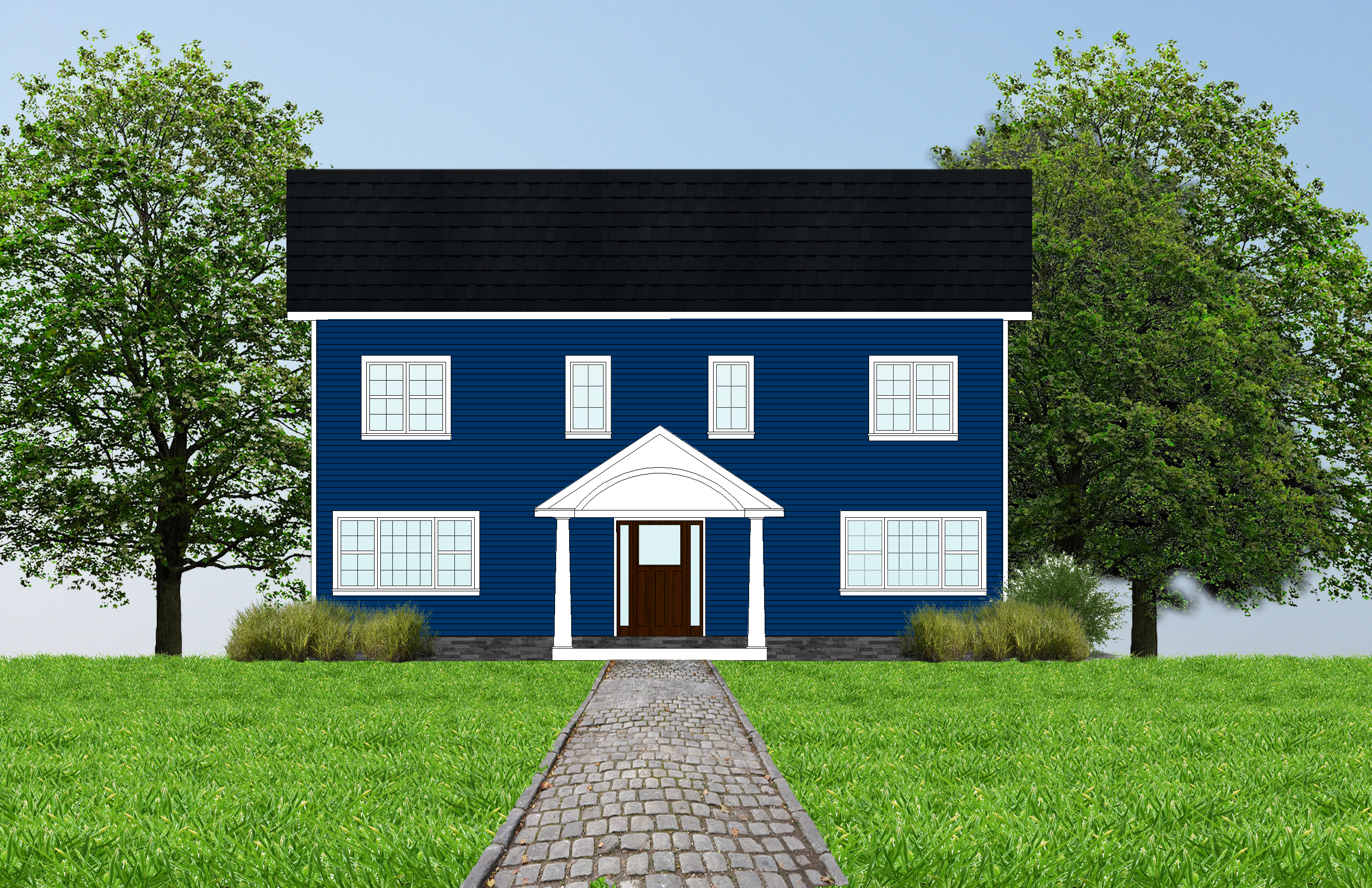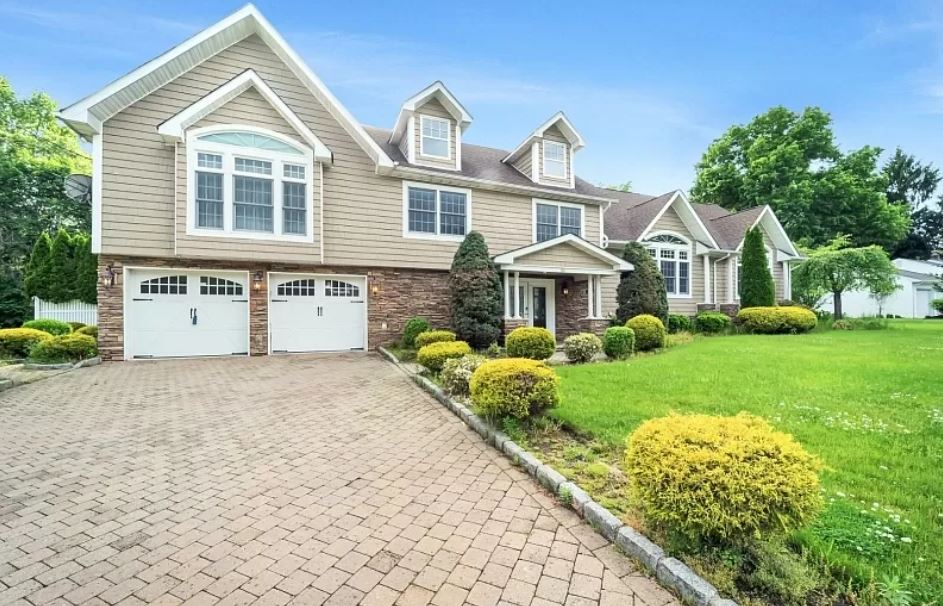With a third child on the way, our client was quickly running out of room in their typical two bedroom Cape Cod. Knowing time was of the essence we worked diligently to create a floorplan which would work for their larger family all the while trying our best to meet their budgetary needs. Unfortunately due to the weather
Upper Montclair, NJ – Custom home design
Home Architect Studio2022-11-13T18:32:21-05:00To update an existing early 1900s Victorian in Montclair, we were asked to solve the owner’s problem of having a great deal of unusable space (enclosed sunrooms/porches). Our solution for this problem was to open up the entire first floor with the creation of a 2nd floor master bedroom suite. Location: Montclair, NJ Construction costs = $$$ Famous client quote: "I
Wayne, NJ – Custom Home Design
Home Architect Studio2022-11-13T03:54:23-05:00Following a major fire at their home, our clients used this tragedy to pursue a lifestyle upgrade. Going from a three bedroom home to a five bedroom home, Home Architect Studio took this bi-level and turned into an expanded ranch with a lower scale so as to not overwhelm the neighborhood. Unfortunately, following the fire, the client
Clifton, NJ – Custom Home Design
Home Architect Studio2022-11-13T03:56:12-05:00Asked to increase the size of a typical two bedroom Cape Cod; we paid careful attention to the scale of the neighborhood by decreasing the verticality of standard 5 bedroom 3 bath home. The horizontal lines of the home act as a visual trick on the mind while keeping in line with the owner's space requirements. Also pay




